Plaza and Deck System
-
(0s)
- Add your review
PRODUCT DESCRIPTION LATICRETE Plaza and Deck provides a thin, lightweight, weather and frost resistant installation for ceramic tile, pavers, brick or stone. This system is designed for use over roof waterproofing membranes. An integral subsurface drainage component provides for elimination of infiltrated water. LATICRETE Plaza and Deck System eliminates the dead load problems (50 […]
#Code Products:
Description
PRODUCT DESCRIPTION
LATICRETE Plaza and Deck provides a thin, lightweight, weather and frost resistant installation for ceramic tile, pavers, brick or stone. This system is designed for use over roof waterproofing membranes. An integral subsurface drainage component provides for elimination of infiltrated water. LATICRETE Plaza and Deck System eliminates the dead load problems (50 lbs/ft2 /245 kg/m2 ) and high haulage/ placement costs associated with conventional gravel drain beds.
Uses
Recommended for new construction and renovations, such as:
Plazas
Balconies
Walkways
Exposed Decks
Terraces
Courtyards
Advantages
Thin and lightweight, reduces dead load by 50%
Frost and Weather Resistant
Protects the tile installation from water damage and frost heaving
Provides integral subsurface drainage for extra heavy traffic conditions
Single source responsibility
“Extra Heavy Service” rating per TCNA performance levels (RE: ASTM C627 Robinson Floor Test).
For new projects and renovations
Reduces potential for efflorescence
Suitable Substrates
Use over structurally sound and properly pitched:
Decks
Concrete
Precast
Exterior Glue Plywood decks that have been waterproofed with a primary roof waterproofing membrane.
Packaging/Components
LATICRETE TILE DRAIN MAT— 200 ft2(18.5 m2 ), lightweight, efficient drainage mat; 300 % better flow rate than crushed gravel drain bed. Mat Depth: 1/4" (6 mm) supplied in rolls. Mat is engineered to permit maximum load transfer to structural deck while allowing lateral flow of infiltrated water to flow easily to drains—Patent # 5,383,314
LATICRETE LATEX MORTAR BED—A high strength, frost and shock resistant mortar that provides an extra heavy duty, loadbearing base for the bonded tile finish. Prepared by mixing with LATICRETE 3701 Fortified Mortar Bed; or, LATICRETE 226 Thick Bed Mortar with LATICRETE 3701 Mortar Admix. Reinforced with 2" x 2" (50 x 50 mm) 16 gauge galvanized wire.
LATICRETE Hydro Ban®—A thin, liquid-applied, waterproofing membrane applied over LATICRETE Latex Mortar Bed. Nonflammable and non-hazardous. Provides secondary waterproofing and crack suppression protection.
LATICRETE LATEX THIN-SET MORTAR AND LATEX
MODIFIED GROUT—Ceramic tile, pavers, brick or natural stone are installed directly over the LATICRETE Mortar Bed and Membrane with LATICRETE Latex Thin-Set Mortar and Latex Modified Grout for permanent, weather resistant and maintenance-free installations. Use LATICRETE 254 Platinum or LATICRETE 211 Powder with LATICRETE 4237 Latex Additive. Grout is prepared by mixing LATICRETE PermaColor Grout with water.
Limitations
Adhesives/mastics, mortars and grouts for ceramic tile, pavers, brick and stone are not replacements for waterproof membranes. When a waterproof membrane is required, use a LATICRETE Waterproofing Membrane (see Section 10 FILING SYSTEM)
A primary roof membrane must be installed first; the LATICRETE System is then loose-laid over the membrane
Surfaces must be structurally sound, stable and rigid enough to support ceramic/stone tile, thin brick and similar finishes.
Substrate deflection under all live, dead and impact loads, including concentrated loads, must not exceed L/360 for thin bed ceramic tile/brick installations or L/480 for thin bed stone installations where L=span length (except for cases where local building codes take precedence [e.g. International Building Code Exterior Adhered Veneers – maximum allowable deflection under total anticipated load not to exceed L/600]).
See ANSI A108.1.2.3/TCNA page 10–Maximum Allowable Deflection for Substrates Installed by Other Trades for more information.
Consult local building codes and regulations for structural requirements.
Cautions
During cold weather, protect finished work until fully cured.
Contains Portland cement and silica sand. May irritate eyes and skin. Avoid contact with eyes or prolonged contact with skin. In case of contact, flush thoroughly with water.
Do not take internally. Silica sand may cause cancer or serious lung problems. Avoid breathing dust. Wear a respirator in dusty areas.
Keep out of reach of children.
INSTALLATION
Preparation
Wood framed & plywood systems must use exterior glue plywood. Slope of concrete or wood structures to drain, to an edge, or scuppers must be provided, pitch 1/4" per foot (19 mm per 1 m).
Application
PITCH LAYER—To provide pitch over a concrete deck, prepare a LATICRETE Latex Leveling Bed mix. Apply mortar over dampened substrate. Build from featheredge up to 3/4" (19 mm). Primary roof waterproofing membrane (provided by others) must be properly installed according to manufacturer’s instructions over the hardened pitch layer. Flood testing of primary waterproofing membrane is required prior to the installation of LATICRETE Plaza and Deck System.
Note: Contact roofing membrane manufacturer for installation and protection requirements.
LATICRETE TILE DRAIN MAT—LATICRETE Tile Drain Mat is loose laid over primary roof waterproofing membrane. Mat is placed so that open cups face up. Roll out mat and cut to desired length with utility knife (protect waterproofing membrane from damage). Interlock by placing one row of disks over top of adjacent sheet and lay in. Sheets can be cut easily for precise fit at restraining wall surfaces. If Drain Tile Mat will be exposed for a period of time. Cover with a protection board. Also, place temporary weight on LATICRETE Tile Drain Mat to prevent uplifting by wind. Note: LATICRETE Tile Drain Mat interlocks in only one direction.
LATICRETE LATEX MORTAR BED—Screed the mortar in a normal manner, remembering to maintain the proper pitch in the deck. Place galvanized wire reinforcing in the middle of the bed. Compact or tamp the mortar bed to ensure proper strength and durability. A minimum bed thickness of 2" (50 mm) is required. Note: Additional pitch can be built into mortar bed if primary membrane has not been sufficiently pitched (minimum required 1/4" per foot/ 18 mm per meter.)
LATICRETE Hydro Ban
®—(For detailed installation guidelines please refer to data sheet 663.0, 663.5) LATICRETE Hydro Ban can be applied after LATICRETE Mortar Bed has hardened (72 hours @ 70°F (21°C). Do not install membrane over areas with standing water. If membrane is to be left temporarily exposed, cover with protection board. Protect from rain with polyethylene sheet for 7 days @ 70°F (21°C) after installation. Flash membrane over edge of LATICRETE Mortar Bed at expansion joints (see detail drawing ES–EJ01). Note: Do not bridge expansion joints with LATICRETE membrane. Flash membrane down into joint and seal joint with foam backer rod and sealant.
LATICRETE®
Latex Thin-set Mortar—Install ceramic tile, pavers and stone directly over LATICRETE Hydro Ban using LATICRETE 254 Platinum or LATICRETE 4237 Latex mixed with LATICRETE 211 Powder. LATICRETE Latex Modified Grout—Select grout color from LATICRETE Grout Color Card Data Sheet 254.3 US. Prepare grout using LATICRETE PermaColor Grout mixed with water.Expansion and Control Joints–Ensure that all wall/floor and field expansion joints are properly designed and spaced, and are free to move using a traffic-bearing, exterior grade sealant or pre-formed jointing material. Use LATICRETE Latasil™.
You must be logged in to post a review.


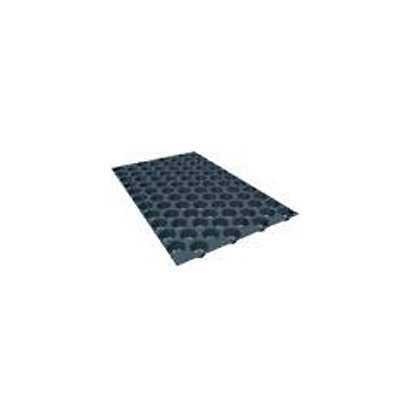
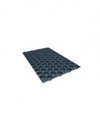
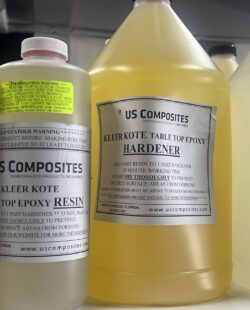
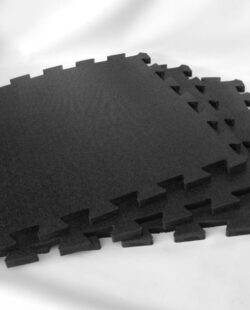
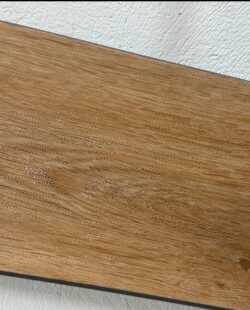
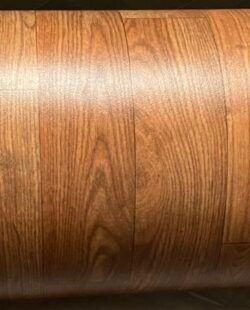
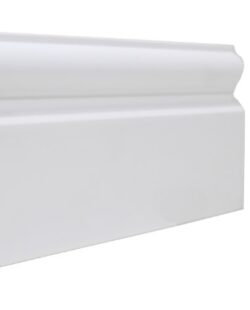
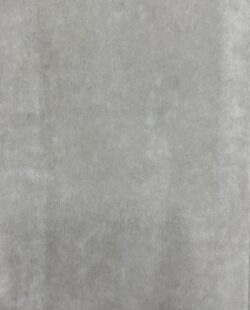
Reviews
There are no reviews yet.